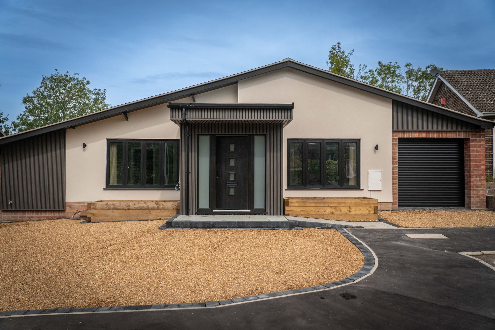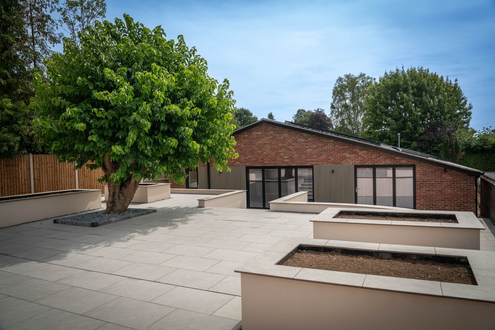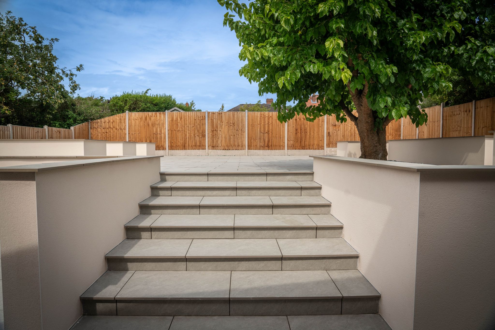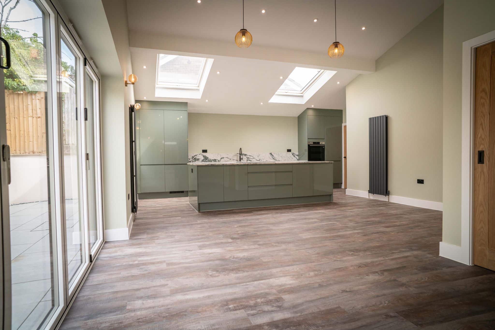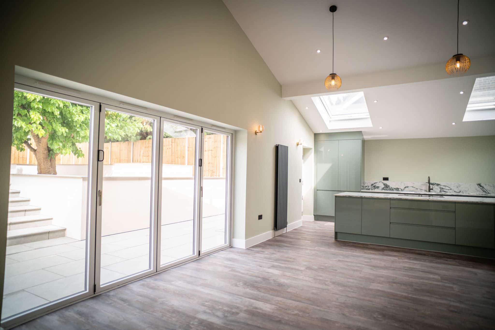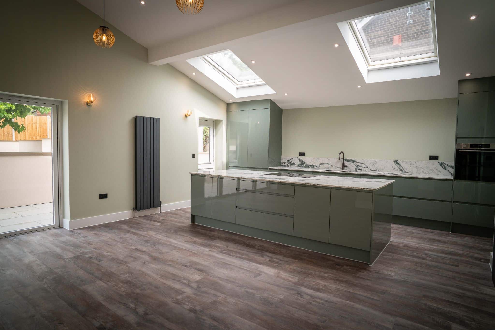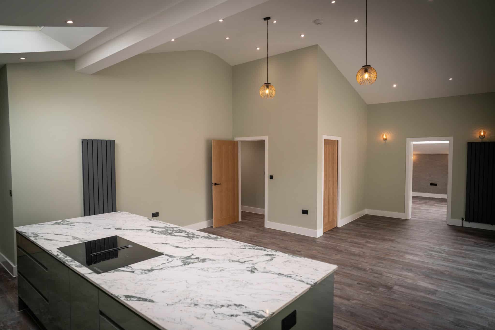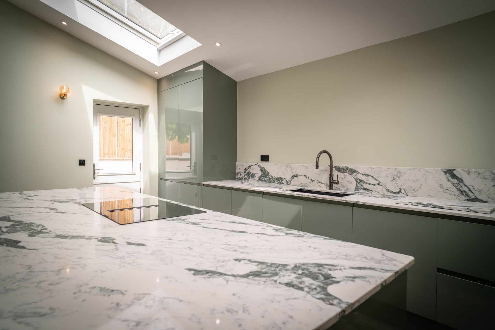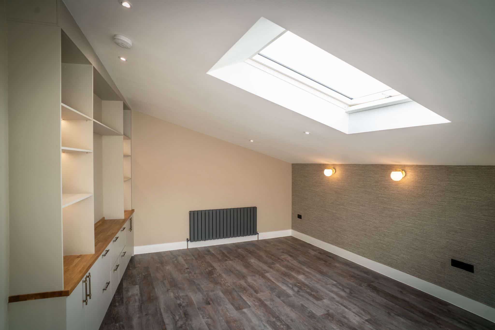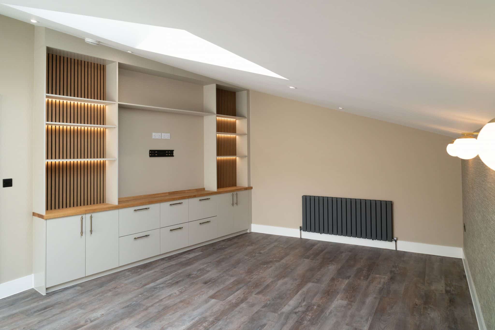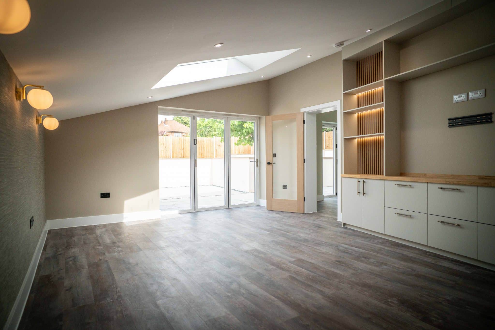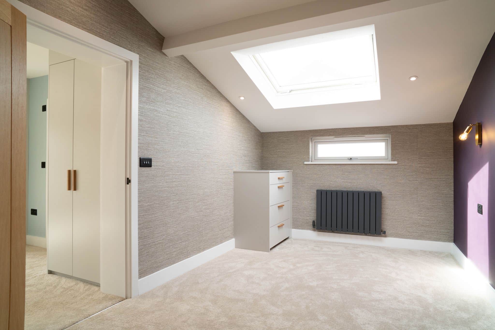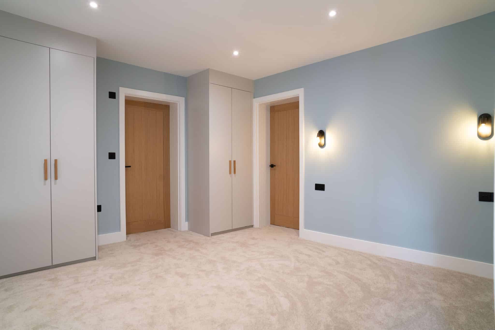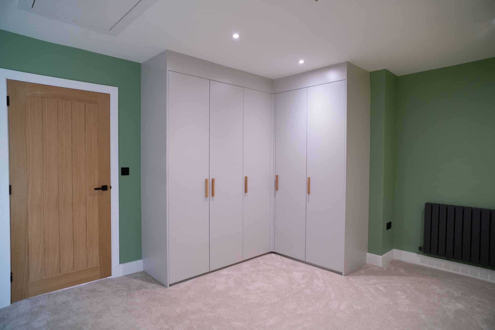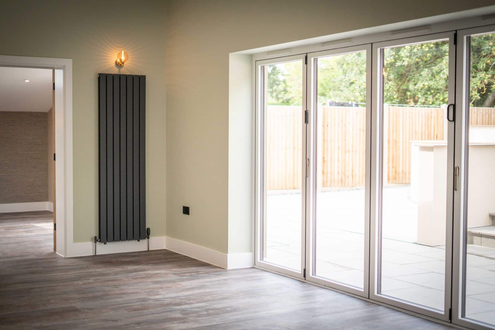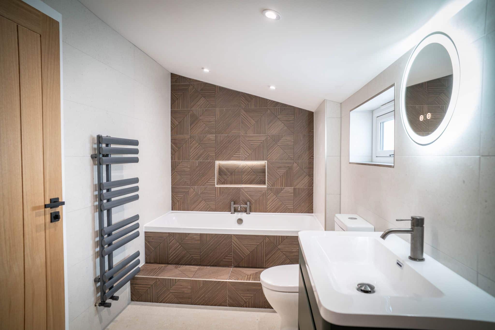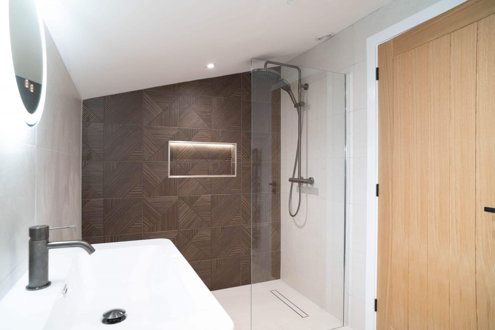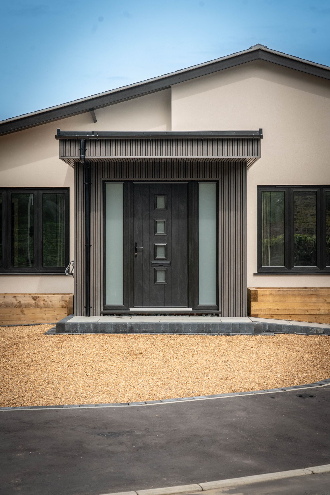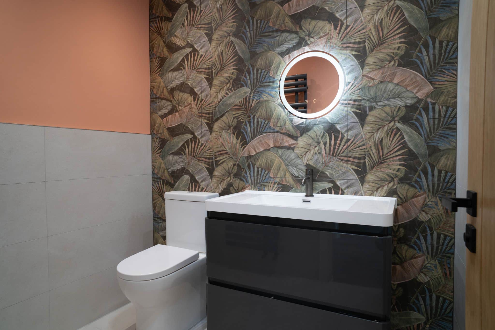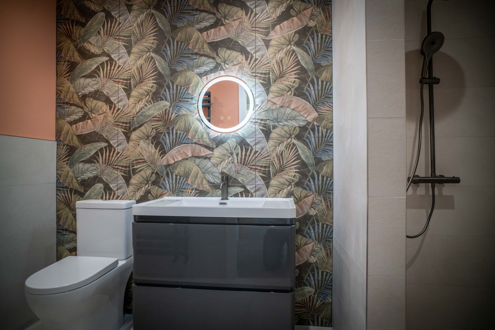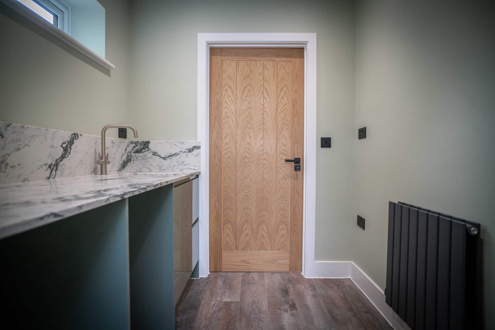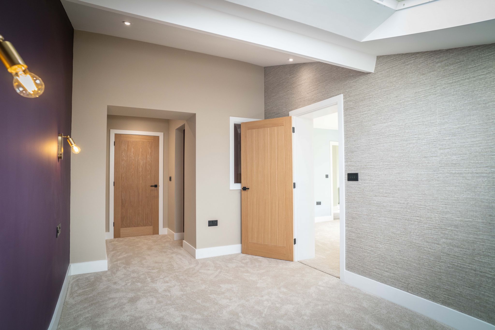We were approached by our client after they had visited a family member whom we worked with on another project.
Shortly after legally completing and taking ownership of the property we worked alongside our client and developed various concept layouts and options to remodel, improve and extend this 1960’s bungalow which had been extended previously but to no great benefit.
Our task was to advise and design improvements to a dysfunctional layout that required a re-arranged floor plan. The existing main access to the property was not positioned centrally, this meant having to walk through rooms to get to a hall and other rooms.
We designed a layout to incorporate a new centralised entrance, leading onto a hallway which gave access to three bedrooms, a sewing/yoga room, the main bathroom, and the kitchen/dining area.
The property was extended at the rear to create a large living room, lounge, dining room and kitchen, with vaulted ceilings and plenty of light from roof windows.
Parts of the existing roof were replaced and a new roof constructed over areas that were previously covered by pitched and flat roofs.
The project required designing external works to achieve new parking spaces to the front of the house. A dropped kerb application was also submitted on behalf of the client which facilitated access to the new parking spaces from the road.
Project Type: Extension, refurbishment, external and internal alterations
Location: Norwich
Status: Ongoing
Services: Planning, Building Regulations and Technical
Budget: £300,000

